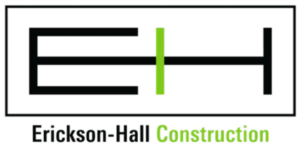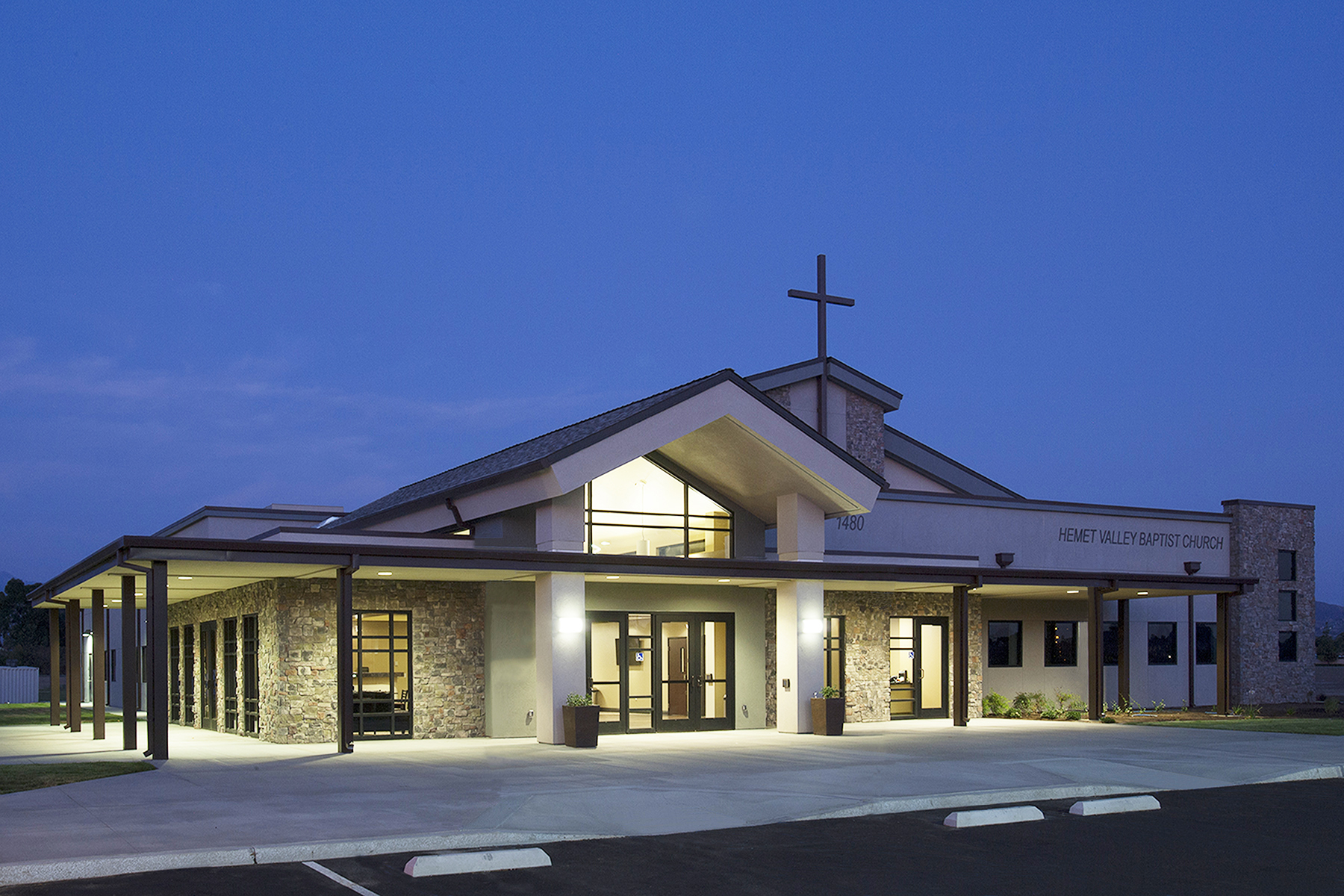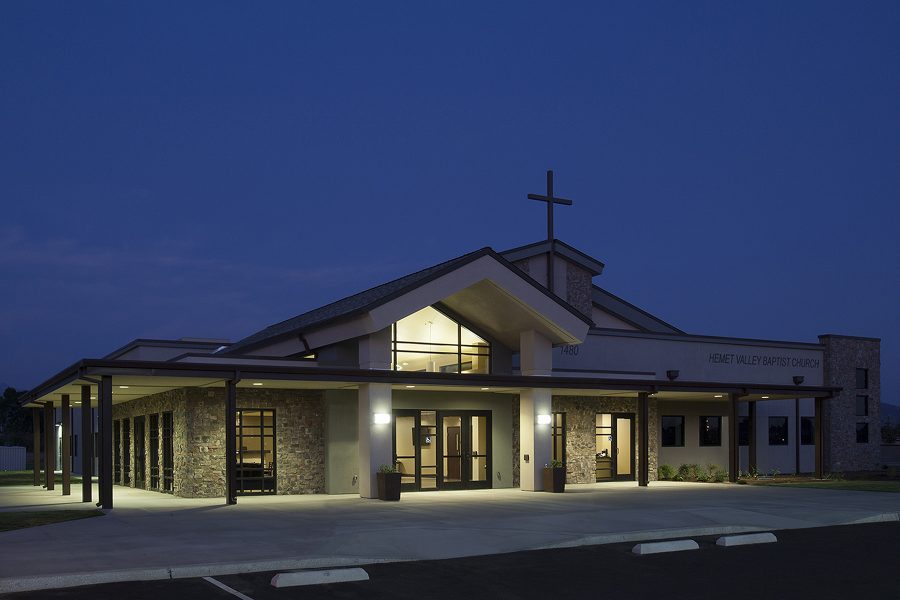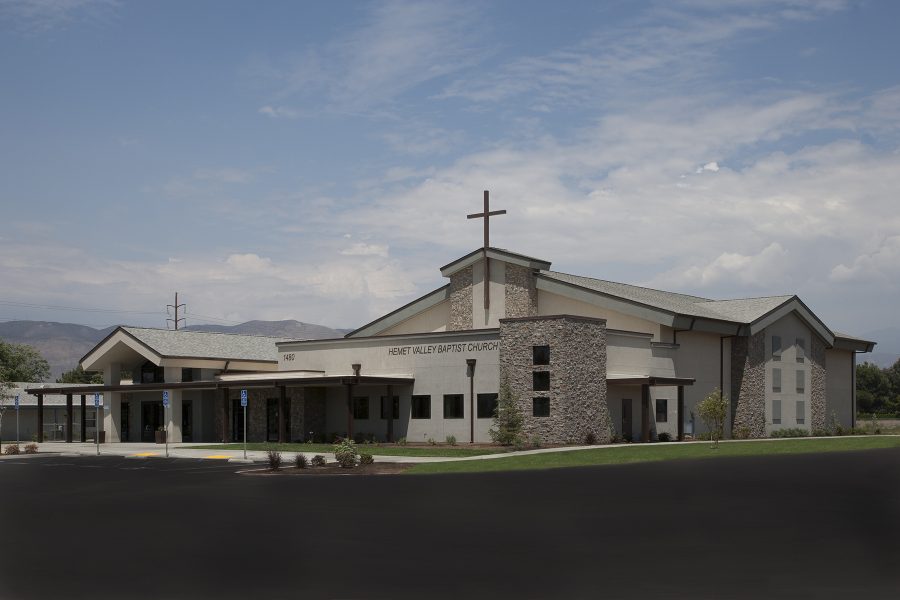Erickson-Hall provided Design-Assist services for a 13,400 SF sanctuary building that doubles as a fellowship hall housing administration offices, infant and toddler classrooms, a kitchen, and features an expansive lobby with a café. The building has structural steel framing with studs made from 100% recyclable materials, acrylic plaster, stone veneer, and aluminum storefront windows. Light-gauge interior framed walls can be removed without any structural impact allowing greater flexibility for future growth. Sustainable design features include a deionizing HVAC system that cleanses the return air, reducing the amount of outside air required, and a low-energy lighting system and lighting controls for less energy consumption. Cool roof materials provide for Title 24 compliance and lower cooling costs.
Client: Hemet Valley Baptist Church






